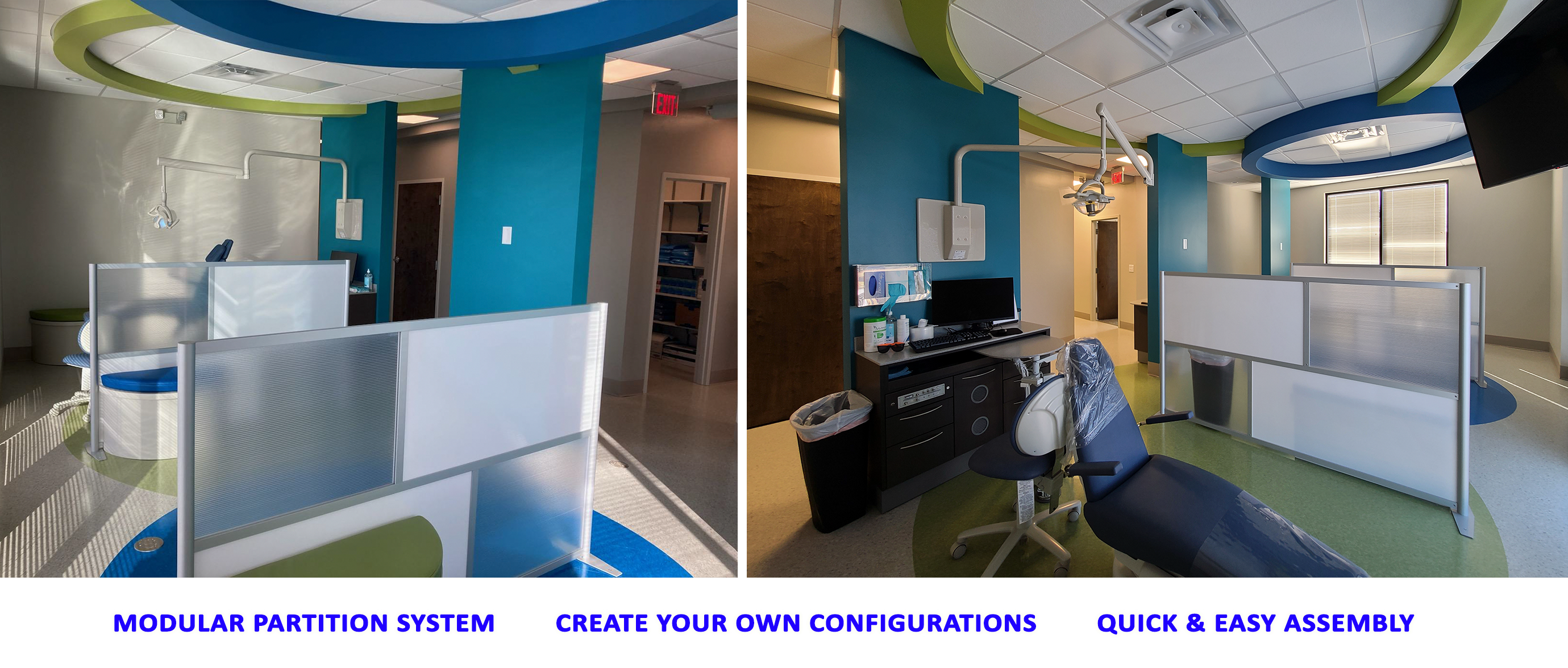Healthcare Safety Screen Partitions

MEDICAL PARTITION SYSTEM FEATURES:
- SAFETY FOR HEALTHCARE WORKERS & PATIENTS - STOP SPREAD OF DISEASE.
- WASHABLE SMOOTH SURFACES THAT ARE EASY TO SANITIZE.
- FREESTANDING, PORTABLE & MODULAR.
- SOLID COLOR PLASTIC PANELS, CLEAR PLEXIGLAS & TRANSLUCENT PANELS.
- EASY & QUICK TO ASSEMBLE SYSTEM.
- MADE IN THE USA.
CREATE YOUR OWN DESIGN - Combine different frame sizes, frame patterns, frame heights and insert panel types and colors to create almost any office partition design or cubicle configuration shape.
FULL WALL - Start with a full modular room partition module that has 2 vertical support posts or in some cases 3 vertical support posts.
ADD-ON (ADD) - Create longer straight room partition walls by combining any ADD-ON modular wall unit . Each ADD-ON modular wall unit has 1 vertical support post that has attachment slots at opposite sides.
CORNER (CR) - Create L-Shaped wall or office cubicle configurations with a CORNER modular wall unit. Each CORNER unit has 1 vertical support post with 2 attachment slots at a 90 degree angle.


PORTABLE MODULAR PARTITIONS SYSTEM FEATURES
- Corner Vertical Support Post for L-Shaped Configurations
- 3-Way Vertical Support Post for T-Shaped Configurations
- 4-Way Vertical Support Post
- Combine Low Height Partitions with Tall Partitions
- Combine Different Model Numbers Together in Any Desired Configuration
NOTE: iDivide partitions are to be only used as a visual screen. The iDivide room partitions and room dividers are not to be used as structural walls and should not be leaned against, have anything hung upon, or be climbed upon for any reason. The partitions do not provide a raceway or space for electrical conduit or cabling. Please contact iDivide for specifications and clearance dimensions for IT cabling and Electrical power considerations.
Cable & Wire Management Products
Electrical Power Floor Track System
ASSEMBLY VIDEO
Easy to Assemble Modular Room Partition System




















